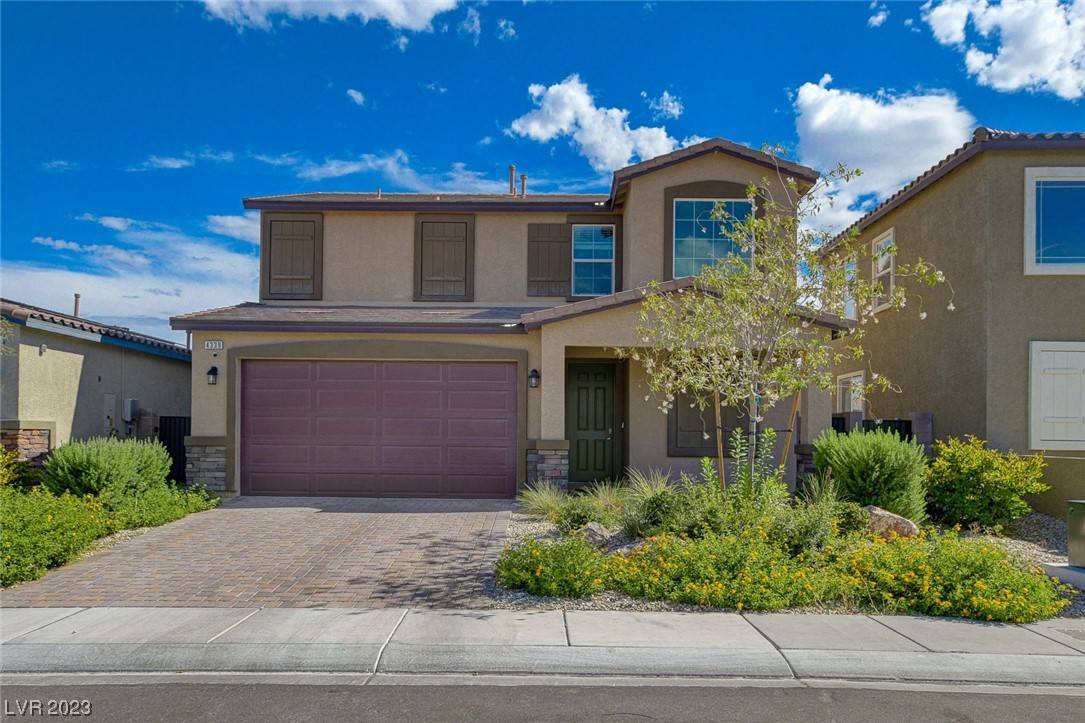$430,000
$429,000
0.2%For more information regarding the value of a property, please contact us for a free consultation.
3 Beds
3 Baths
1,997 SqFt
SOLD DATE : 10/24/2023
Key Details
Sold Price $430,000
Property Type Single Family Home
Sub Type Single Family Residence
Listing Status Sold
Purchase Type For Sale
Square Footage 1,997 sqft
Price per Sqft $215
Subdivision Valley Vista Parcel 14
MLS Listing ID 2518859
Sold Date 10/24/23
Style Two Story
Bedrooms 3
Full Baths 2
Three Quarter Bath 1
Construction Status Good Condition,Resale
HOA Fees $135/mo
HOA Y/N Yes
Year Built 2019
Annual Tax Amount $3,844
Lot Size 5,227 Sqft
Acres 0.12
Property Sub-Type Single Family Residence
Property Description
Nestled in the gated enclave of Valley Vista, discover your 2019-built dream home near Decatur & 215—your gateway to mega shopping centers, a ton of food options, and seamless freeway access. Inside, an open-concept design awaits, merging inviting living space with a modern kitchen featuring stainless steel appliances, walk-in pantry, ample cabinet spaces and granite countertops. Upstairs, bedrooms promise privacy with a versatile loft ideal for work or play. The primary suite boasts a luxe bathroom and expansive closet. An oversized backyard is primed for your dream pool or outdoor retreat. Nearby parks and trails offer nature-filled adventures. Schedule a viewing today!
Location
State NV
County Clark
Zoning Single Family
Direction 215 N, Exit on N Decatur Blvd then Left, R on Farm Rd, L on Scintilla St, R on Stardusk Falls, L on Haystack Rock St, R onto Creekside Cavern Ave.
Interior
Interior Features Ceiling Fan(s)
Heating Central, Gas
Cooling Central Air, Electric
Flooring Carpet, Tile
Furnishings Unfurnished
Fireplace No
Window Features Blinds
Appliance Disposal, Gas Range, Microwave, Refrigerator
Laundry Gas Dryer Hookup, Laundry Room, Upper Level
Exterior
Exterior Feature Private Yard
Parking Features Attached, Garage, Inside Entrance
Garage Spaces 2.0
Fence Block, Back Yard
Utilities Available Underground Utilities
Amenities Available Gated
Water Access Desc Public
Roof Type Tile
Garage Yes
Private Pool No
Building
Lot Description Desert Landscaping, Landscaped, < 1/4 Acre
Faces East
Story 2
Sewer Public Sewer
Water Public
Construction Status Good Condition,Resale
Schools
Elementary Schools Heckethorn, Howard E., Heckethorn, Howard E.
Middle Schools Saville Anthony
High Schools Shadow Ridge
Others
HOA Name Valley Vista
Senior Community No
Tax ID 124-18-211-179
Security Features Gated Community
Acceptable Financing Cash, Conventional, FHA, VA Loan
Listing Terms Cash, Conventional, FHA, VA Loan
Financing FHA
Read Less Info
Want to know what your home might be worth? Contact us for a FREE valuation!

Our team is ready to help you sell your home for the highest possible price ASAP

Copyright 2025 of the Las Vegas REALTORS®. All rights reserved.
Bought with Lianna L. Alvarez LA Real Estate Group






