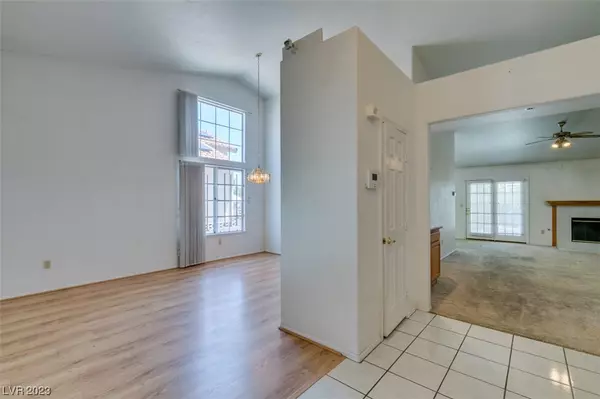$500,000
$499,999
For more information regarding the value of a property, please contact us for a free consultation.
4 Beds
2 Baths
2,187 SqFt
SOLD DATE : 07/31/2023
Key Details
Sold Price $500,000
Property Type Single Family Home
Sub Type Single Family Residence
Listing Status Sold
Purchase Type For Sale
Square Footage 2,187 sqft
Price per Sqft $228
Subdivision West Mesa Estate 1-Phase 4
MLS Listing ID 2496161
Sold Date 07/31/23
Style One Story
Bedrooms 4
Full Baths 2
Construction Status Average Condition,Resale
HOA Y/N No
Year Built 1992
Annual Tax Amount $2,532
Lot Size 9,147 Sqft
Acres 0.21
Property Sub-Type Single Family Residence
Property Description
Look no further this NO HOA, RV gated parking, single story, four-bedroom home is full of potential! Formal spacious front living room is enormous, granite countertop centrally located kitchen has bright natural light connecting to a small eat in area. Formal living has a warm cozy fireplace overlooking the spacious backyard. Four great sized bedrooms vaulted ceilings are on their own "wing" of the home. Three car garage allows for ample storage for vehicles, toys, or storage. This home is priced to sell and be yours today!
Location
State NV
County Clark
Zoning Single Family
Direction From Summerlin Parkway Exit on Durango Drive, South on Durango to Grandbank Drive, Turn to Overview Drive. 628 Overview Drive.
Interior
Interior Features Bedroom on Main Level, Ceiling Fan(s), Primary Downstairs, Skylights, Window Treatments, Programmable Thermostat
Heating Central, Gas, Solar
Cooling Central Air, Electric, 2 Units
Flooring Carpet, Ceramic Tile, Hardwood
Fireplaces Number 1
Fireplaces Type Family Room, Gas
Furnishings Unfurnished
Fireplace Yes
Window Features Blinds,Skylight(s),Window Treatments
Appliance Built-In Gas Oven, Dryer, Dishwasher, Gas Cooktop, Disposal, Microwave, Refrigerator, Tankless Water Heater, Washer
Laundry Gas Dryer Hookup, Main Level, Laundry Room
Exterior
Exterior Feature Burglar Bar, Porch, Patio, Storm/Security Shutters, Sprinkler/Irrigation
Parking Features Attached, Exterior Access Door, Garage, Inside Entrance, RV Gated, RV Access/Parking, RV Paved
Garage Spaces 3.0
Fence Block, Back Yard, RV Gate, Wrought Iron
Utilities Available Underground Utilities
Amenities Available None
View Y/N Yes
Water Access Desc Public
View Mountain(s)
Roof Type Pitched,Tile
Porch Covered, Patio, Porch
Garage Yes
Private Pool No
Building
Lot Description Drip Irrigation/Bubblers, Desert Landscaping, Landscaped, Sprinklers Timer, < 1/4 Acre
Faces West
Story 1
Sewer Public Sewer
Water Public
Construction Status Average Condition,Resale
Schools
Elementary Schools Jacobson, Walter E., Jacobson, Walter E.
Middle Schools Johnson Walter
High Schools Palo Verde
Others
HOA Fee Include None
Senior Community No
Tax ID 138-32-713-008
Ownership Single Family Residential
Security Features Controlled Access
Acceptable Financing Cash, Conventional, FHA, VA Loan
Listing Terms Cash, Conventional, FHA, VA Loan
Financing Conventional
Read Less Info
Want to know what your home might be worth? Contact us for a FREE valuation!

Our team is ready to help you sell your home for the highest possible price ASAP

Copyright 2025 of the Las Vegas REALTORS®. All rights reserved.
Bought with Tony Lucero United Realty Group






