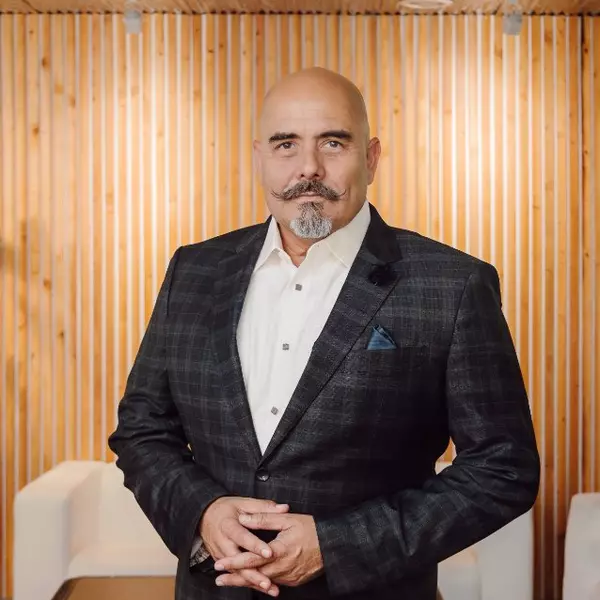$332,000
$319,000
4.1%For more information regarding the value of a property, please contact us for a free consultation.
3 Beds
3 Baths
1,646 SqFt
SOLD DATE : 05/03/2021
Key Details
Sold Price $332,000
Property Type Single Family Home
Sub Type Single Family Residence
Listing Status Sold
Purchase Type For Sale
Square Footage 1,646 sqft
Price per Sqft $201
Subdivision Willowcrest
MLS Listing ID 2282122
Sold Date 05/03/21
Style Two Story
Bedrooms 3
Full Baths 2
Half Baths 1
Construction Status Average Condition,Resale
HOA Y/N No
Year Built 1985
Annual Tax Amount $1,110
Lot Size 5,662 Sqft
Acres 0.13
Property Sub-Type Single Family Residence
Property Description
*A TRIFECTA IN SUMMERLIN*3 bed*3 bath*LOW $300's! Located on a corner lot, this open concept kitchen that has been completely redone and includes completely custom shaker wood cabinets that maximizes every space, stainless steel appliances with a NEW Dishwasher (receipts included) and granite counter tops that opens to dining area and oversized windows that floods these rooms in the natural morning light. Family room with accent lights and rare wood burning fireplace makes this a wonderful setting for those perfect family evenings. When entertaining, the back slider opens out to a covered patio and a backyard with fruit trees to enjoy those fantastic cool evenings. Formal living room includes vaulted ceilings with travertine and tile floors in the main walk ways and custom stone and tile work in the bathrooms make this home a hard to find gem. Minutes to golf courses, Angel Park, Tivoli Village, Boca Park, Summerlin Parkway and public transportation. Open House on Friday and Sunday.
Location
State NV
County Clark County
Zoning Single Family
Direction From DURANGO & SUMMERLIN PKWY: Head South on Durango, LEFT/EAST on Westcliff, RIGHT/SOUTH on Jon Begler, LEFT/SOUTH on Logansberry. Property is on corner on the left.
Interior
Interior Features Ceiling Fan(s)
Heating Central, Electric, Gas
Cooling Attic Fan, Central Air, Gas
Flooring Hardwood, Laminate, Marble
Fireplaces Number 1
Fireplaces Type Family Room, Gas
Furnishings Unfurnished
Fireplace Yes
Window Features Double Pane Windows
Appliance Dryer, Disposal, Gas Range, Gas Water Heater, Refrigerator, Water Heater, Washer
Laundry Gas Dryer Hookup, In Garage, Main Level
Exterior
Exterior Feature Patio, Private Yard, Sprinkler/Irrigation
Parking Features Attached, Garage, Garage Door Opener, Inside Entrance, Open, Private, Shelves
Garage Spaces 2.0
Fence Block, Back Yard
Utilities Available Cable Available
Amenities Available None
View Y/N No
Water Access Desc Public
View None
Roof Type Tile
Porch Covered, Patio
Garage Yes
Private Pool No
Building
Lot Description Corner Lot, Drip Irrigation/Bubblers, Desert Landscaping, Fruit Trees, Garden, Landscaped, Rocks, < 1/4 Acre
Faces West
Story 2
Sewer Public Sewer
Water Public
Construction Status Average Condition,Resale
Schools
Elementary Schools Jacobson Walter, Jacobson Walter
Middle Schools Johnson Walter
High Schools Bonanza
Others
Senior Community No
Tax ID 138-33-110-139
Ownership Single Family Residential
Acceptable Financing Cash, Conventional, FHA, VA Loan
Listing Terms Cash, Conventional, FHA, VA Loan
Financing Conventional
Read Less Info
Want to know what your home might be worth? Contact us for a FREE valuation!

Our team is ready to help you sell your home for the highest possible price ASAP

Copyright 2025 of the Las Vegas REALTORS®. All rights reserved.
Bought with Brandon Mondido Keller Williams Market Place






