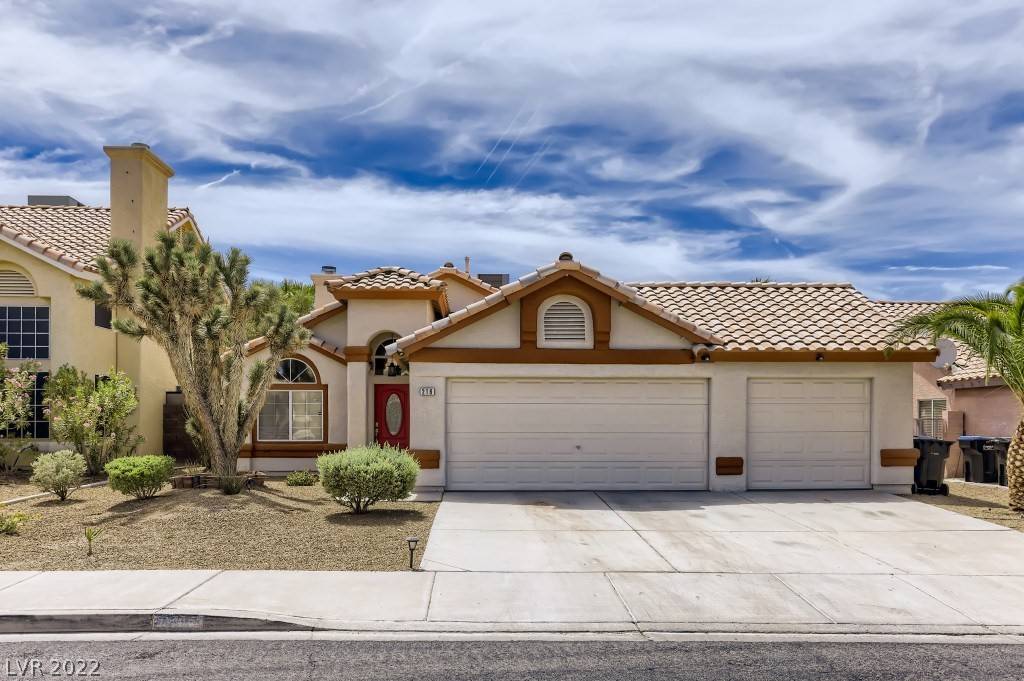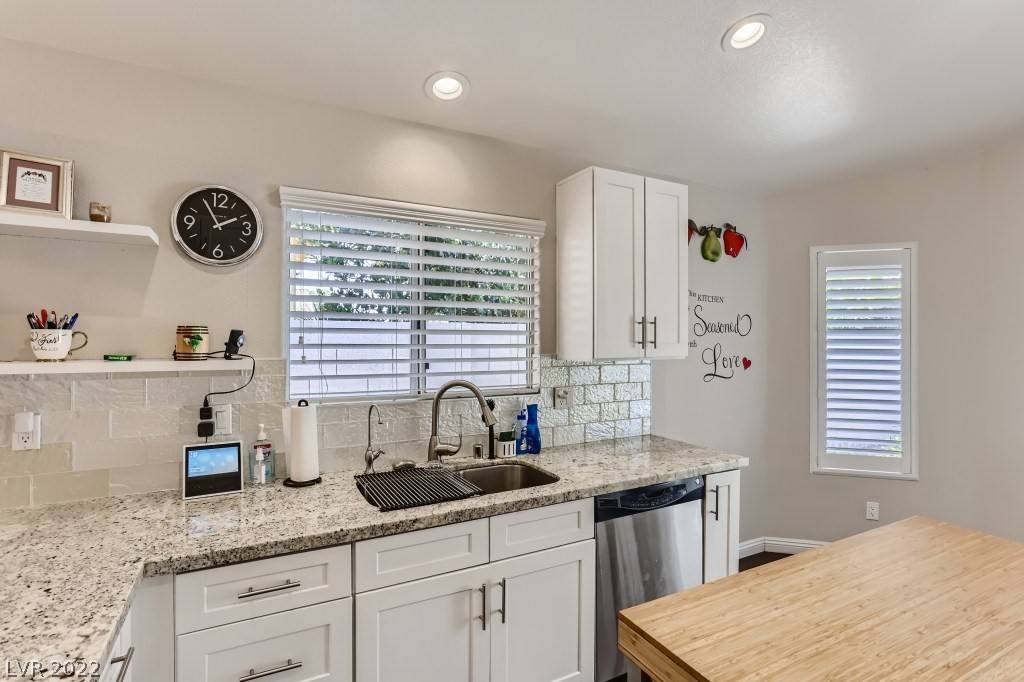$420,000
$415,000
1.2%For more information regarding the value of a property, please contact us for a free consultation.
3 Beds
2 Baths
1,494 SqFt
SOLD DATE : 06/30/2022
Key Details
Sold Price $420,000
Property Type Single Family Home
Sub Type Single Family Residence
Listing Status Sold
Purchase Type For Sale
Square Footage 1,494 sqft
Price per Sqft $281
Subdivision Sunset View Estate
MLS Listing ID 2401692
Sold Date 06/30/22
Style One Story
Bedrooms 3
Full Baths 2
Construction Status Good Condition,Resale
HOA Y/N No
Year Built 1994
Annual Tax Amount $1,266
Lot Size 5,662 Sqft
Acres 0.13
Property Sub-Type Single Family Residence
Property Description
Fully remodeled single story home with a 3 car garage. Home has solar (can be assumed or paid off) for lower energy bills, new white cabinets in the kitchen, custom white cabinets, tile floors throughout other than bedrooms, stainless appliances, light granite, plantation shutters throughout, backsplash, frig, washer and dryer included, 2 way fireplace, ceiling fans, new higher baseboards, Kinetco water softener and reverse osmosis, Patio cover, pavers, large back yard, 3rd car garage can drive thru, hall bath fully remodeled with granite and updated shower. This is truly turnkey and ready for your buyer. Seller prefers Kathe Stevens at Chicago Title, prelim coming. No HOA here as well.
Location
State NV
County Clark
Zoning Single Family
Direction Boulder Hwy/Major Ave- E on Major Ave 1 1/2mi; R on Warm Springs 1/4mi; R on Emden 1/10mi; L on Sunset View; L on Red Cloud; R on Larisa; R on Long Shadow, Home on the R
Interior
Interior Features Bedroom on Main Level, Ceiling Fan(s), Primary Downstairs, Pot Rack, Window Treatments
Heating Central, Gas
Cooling Central Air, Electric
Flooring Carpet, Ceramic Tile
Fireplaces Number 1
Fireplaces Type Glass Doors, Living Room, Multi-Sided
Furnishings Unfurnished
Fireplace Yes
Window Features Double Pane Windows,Plantation Shutters
Appliance Dryer, Dishwasher, Disposal, Gas Range, Refrigerator, Washer
Laundry Gas Dryer Hookup, Main Level, Laundry Room
Exterior
Exterior Feature Handicap Accessible, Patio, Private Yard, Sprinkler/Irrigation
Parking Features Attached, Finished Garage, Garage, Garage Door Opener, Inside Entrance
Garage Spaces 3.0
Fence Block, Back Yard
Utilities Available Underground Utilities
Amenities Available None
Water Access Desc Public
Roof Type Tile
Porch Covered, Patio
Garage Yes
Private Pool No
Building
Lot Description Drip Irrigation/Bubblers, Desert Landscaping, Landscaped, Rocks, < 1/4 Acre
Faces East
Story 1
Sewer Public Sewer
Water Public
Construction Status Good Condition,Resale
Schools
Elementary Schools Morrow Sue H, Morrow Sue H
Middle Schools Brown B. Mahlon
High Schools Basic Academy
Others
Senior Community No
Tax ID 179-09-312-034
Acceptable Financing Cash, Conventional, FHA, VA Loan
Listing Terms Cash, Conventional, FHA, VA Loan
Financing VA
Read Less Info
Want to know what your home might be worth? Contact us for a FREE valuation!

Our team is ready to help you sell your home for the highest possible price ASAP

Copyright 2025 of the Las Vegas REALTORS®. All rights reserved.
Bought with Ian S Palast eXp Realty






