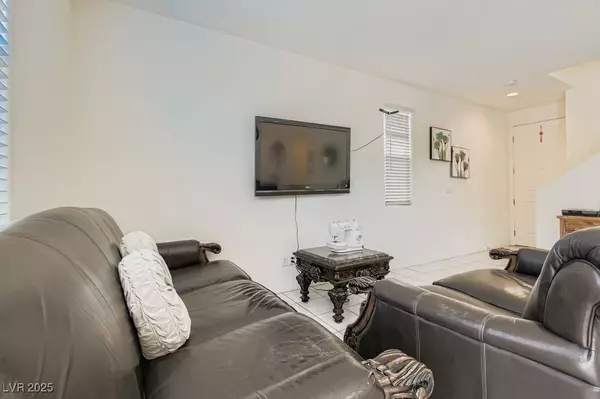
3 Beds
3 Baths
1,442 SqFt
3 Beds
3 Baths
1,442 SqFt
Key Details
Property Type Single Family Home
Sub Type Single Family Residence
Listing Status Active
Purchase Type For Sale
Square Footage 1,442 sqft
Price per Sqft $346
Subdivision Tmilv
MLS Listing ID 2726423
Style Two Story
Bedrooms 3
Full Baths 2
Half Baths 1
Construction Status New Construction
HOA Fees $60/mo
HOA Y/N Yes
Year Built 2022
Annual Tax Amount $3,631
Lot Size 3,484 Sqft
Property Sub-Type Single Family Residence
Property Description
Upstairs, enjoy a cozy loft area perfect for a home office, reading nook, or play space. The primary suite offers a peaceful retreat with ample space, walk-in closet, and spa-inspired ensuite bath. Additional bedrooms are generous in size and filled with natural light.
Outside, relax in the private, low-maintenance backyard or entertain on the paved patio. With easy access to parks, walking trails, top-rated schools, shopping, and dining, this home combines convenience with contemporary charm.
Location
State NV
County Clark
Zoning Single Family
Direction From I-15, exit west on Cactus Avenue. Right on Valley View Boulevard. Left on Frias Avenue. Turn left on Baronia Street. Left on Painted Lady Avenue. Turn left on Apefly Street. Community is on the right.
Interior
Interior Features Window Treatments
Heating Central, Gas
Cooling Central Air, Electric
Flooring Carpet, Porcelain Tile, Tile
Furnishings Unfurnished
Fireplace No
Window Features Blinds
Appliance Disposal, Gas Range, Microwave
Laundry Gas Dryer Hookup, Main Level
Exterior
Exterior Feature Private Yard
Parking Features Attached, Garage, Private
Garage Spaces 2.0
Fence Brick, Back Yard
Utilities Available Underground Utilities
Water Access Desc Public
Roof Type Tile
Garage Yes
Private Pool No
Building
Lot Description Trees, < 1/4 Acre
Faces West
Story 2
Builder Name Richmond
Sewer Public Sewer
Water Public
New Construction Yes
Construction Status New Construction
Schools
Elementary Schools Ortwein, Dennis, Ortwein, Dennis
Middle Schools Tarkanian
High Schools Desert Oasis
Others
HOA Name TMILV
HOA Fee Include None
Senior Community No
Tax ID 177-30-414-002
Acceptable Financing Cash, Conventional, FHA, VA Loan
Listing Terms Cash, Conventional, FHA, VA Loan
Virtual Tour https://www.propertypanorama.com/instaview/las/2726423








