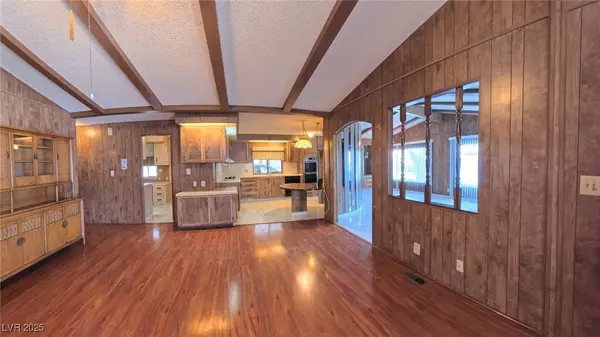
2 Beds
2 Baths
2,040 SqFt
2 Beds
2 Baths
2,040 SqFt
Key Details
Property Type Manufactured Home
Sub Type Manufactured Home
Listing Status Pending
Purchase Type For Sale
Square Footage 2,040 sqft
Price per Sqft $112
Subdivision Desert Inn Mobile Estate 3 Amd
MLS Listing ID 2722351
Style One Story
Bedrooms 2
Full Baths 2
Construction Status Resale
HOA Fees $103/mo
HOA Y/N Yes
Year Built 1984
Annual Tax Amount $212
Contingent Sell Buyer Property
Lot Size 4,791 Sqft
Acres 0.11
Property Sub-Type Manufactured Home
Property Description
Location
State NV
County Clark
Community Pool
Zoning Single Family
Direction From Nellis Blvd and Desert Inn, head South on Desert Inn. Turn Left on Cabana Dr. Turn Right on Rio Arriba Dr then Left on Mexicali Blvd. Turn Right on Tres Piedras, house is on the Right hand side after the clubhouse and across from the park.
Interior
Interior Features Bedroom on Main Level, Ceiling Fan(s), Primary Downstairs
Heating Central, Gas
Cooling Central Air, Electric
Flooring Hardwood, Tile
Furnishings Unfurnished
Fireplace No
Appliance Built-In Electric Oven, Gas Cooktop
Laundry Gas Dryer Hookup, Main Level, Laundry Room
Exterior
Exterior Feature Patio, Private Yard, Awning(s)
Parking Features Attached Carport, Assigned, Covered, Guest
Carport Spaces 2
Fence Block, Full, Wrought Iron
Pool Community
Community Features Pool
Utilities Available Underground Utilities
Amenities Available Clubhouse, Pool
View Y/N No
Water Access Desc Public
View None
Roof Type Composition,Shingle
Porch Covered, Patio
Garage No
Private Pool No
Building
Lot Description Desert Landscaping, Landscaped, < 1/4 Acre
Faces North
Story 1
Builder Name Skyline
Sewer Public Sewer
Water Public
Construction Status Resale
Schools
Elementary Schools Smith, Hal, Smith, Hal
Middle Schools Harney Kathleen & Tim
High Schools Chaparral
Others
HOA Name DIME 3
HOA Fee Include Association Management,Clubhouse,Maintenance Grounds,Recreation Facilities,Security
Senior Community Yes
Tax ID 161-09-710-223
Acceptable Financing Cash, Conventional, FHA, VA Loan
Listing Terms Cash, Conventional, FHA, VA Loan
Financing Conventional
Virtual Tour https://www.propertypanorama.com/instaview/las/2722351








