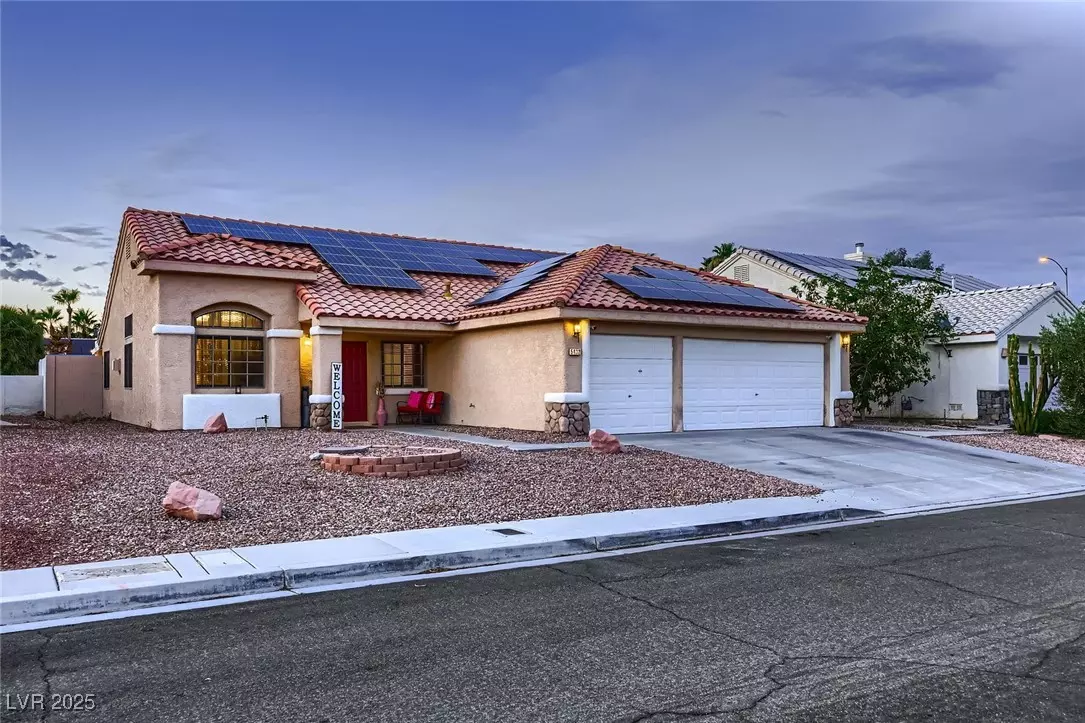3 Beds
2 Baths
1,728 SqFt
3 Beds
2 Baths
1,728 SqFt
Key Details
Property Type Single Family Home
Sub Type Single Family Residence
Listing Status Active
Purchase Type For Sale
Square Footage 1,728 sqft
Price per Sqft $273
Subdivision Sunrise
MLS Listing ID 2699051
Style One Story
Bedrooms 3
Full Baths 1
Three Quarter Bath 1
Construction Status Resale
HOA Fees $55/mo
HOA Y/N Yes
Year Built 1997
Annual Tax Amount $1,872
Lot Size 6,969 Sqft
Acres 0.16
Property Sub-Type Single Family Residence
Property Description
Welcome to your private desert oasis at the end of a quiet cul-de-sac. This beautifully updated single-story blends style, comfort, and function, with a 3-car garage, private pool, and entertainer's backyard ready for summer. Inside, soaring vaulted ceilings and statement lighting create an airy feel throughout the open living and dining areas. The gourmet kitchen features deep blue cabinetry, granite countertops, stainless appliances, and modern pendant lights over the central island. The expansive primary suite is a true retreat, with space for a king bed and sitting area, plus patio access. The fully renovated bath stuns with marble-look tile, a glass and pebble-accent walk-in shower, double vanity, and designer mirrors. Outside, enjoy a sparkling pool with, covered patio, turf area, and multiple lounge and dining zones — perfect for BBQs, pool parties, or relaxing under the stars!
Location
State NV
County Clark
Zoning Single Family
Direction From Nellis & Flamingo, East on Flamingo, North on Cabana, East on Altoona, South on Yorba Linda, West on Barstow Ct
Interior
Interior Features Bedroom on Main Level, Ceiling Fan(s), Handicap Access, Primary Downstairs, Window Treatments
Heating Central, Gas
Cooling Central Air, Electric
Flooring Tile
Fireplaces Number 1
Fireplaces Type Gas, Living Room
Furnishings Unfurnished
Fireplace Yes
Window Features Blinds
Appliance Dryer, Dishwasher, Disposal, Gas Range, Microwave, Refrigerator, Washer
Laundry Gas Dryer Hookup, Main Level
Exterior
Exterior Feature Patio, Private Yard
Parking Features Attached, Garage, Inside Entrance, Private
Garage Spaces 3.0
Fence Block, Back Yard
Pool In Ground, Private
Utilities Available Underground Utilities
View Y/N No
Water Access Desc Public
View None
Roof Type Pitched,Tile
Porch Covered, Patio
Garage Yes
Private Pool Yes
Building
Lot Description Desert Landscaping, Landscaped, Rocks, Synthetic Grass, < 1/4 Acre
Faces South
Story 1
Sewer Public Sewer
Water Public
Construction Status Resale
Schools
Elementary Schools Cunnngham, Cunnngham
Middle Schools Harney Kathleen & Tim
High Schools Chaparral
Others
HOA Name Sunrise Country
HOA Fee Include None
Senior Community No
Tax ID 161-16-710-044
Ownership Single Family Residential
Acceptable Financing Cash, Conventional, FHA, VA Loan
Listing Terms Cash, Conventional, FHA, VA Loan
Virtual Tour https://www.propertypanorama.com/instaview/las/2699051







