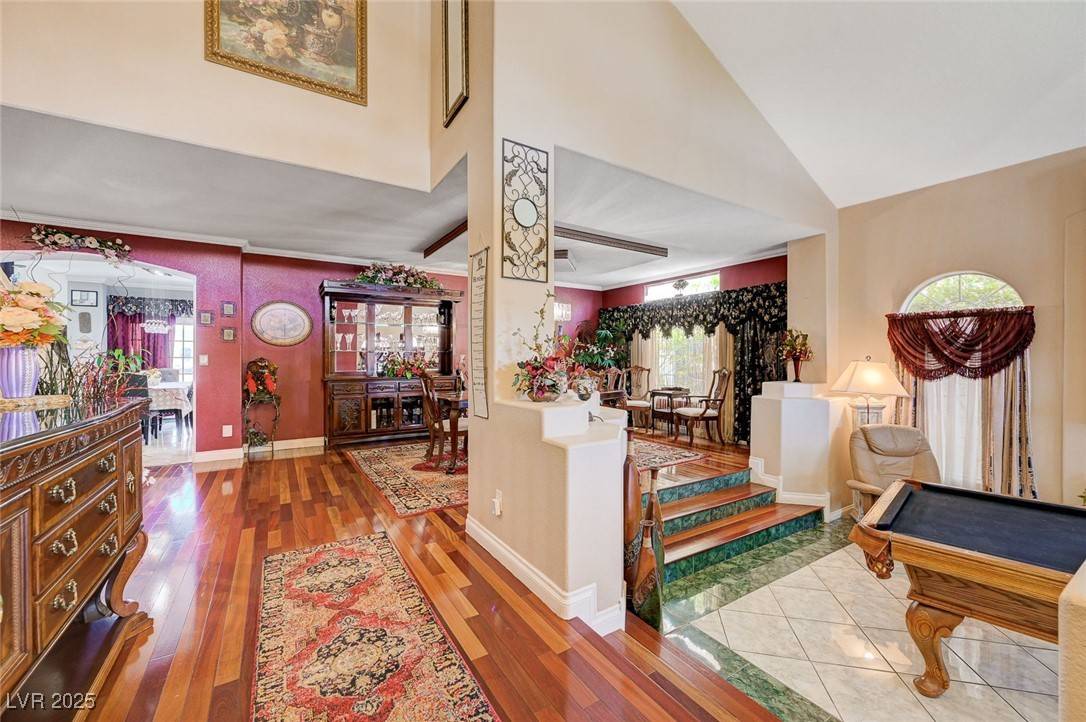5 Beds
4 Baths
3,668 SqFt
5 Beds
4 Baths
3,668 SqFt
Key Details
Property Type Single Family Home
Sub Type Single Family Residence
Listing Status Active
Purchase Type For Sale
Square Footage 3,668 sqft
Price per Sqft $306
Subdivision Tiburon-Phase 8
MLS Listing ID 2697903
Style Two Story
Bedrooms 5
Full Baths 4
Construction Status Resale
HOA Fees $220/mo
HOA Y/N Yes
Year Built 2000
Annual Tax Amount $3,691
Lot Size 0.260 Acres
Acres 0.26
Property Sub-Type Single Family Residence
Property Description
Location
State NV
County Clark
Zoning Single Family
Direction From I-215, exit on S Durango Drive and head north. Continue approximately 2.5 miles, then turn right on W Desert Inn Road. Drive about 0.5 miles and turn left onto El Camino Cabos Drive. Take the first right onto Lansberry Court. Home will be on your left.
Interior
Interior Features Bedroom on Main Level, Ceiling Fan(s), Skylights, Window Treatments
Heating Central, Gas
Cooling Central Air, Electric
Flooring Carpet, Ceramic Tile, Hardwood, Laminate
Fireplaces Number 2
Fireplaces Type Family Room, Gas, Primary Bedroom
Furnishings Unfurnished
Fireplace Yes
Window Features Blinds,Skylight(s)
Appliance Built-In Electric Oven, Double Oven, Dishwasher, Disposal, Gas Range, Refrigerator
Laundry Gas Dryer Hookup, Main Level, Laundry Room
Exterior
Exterior Feature Patio, Private Yard
Parking Features Attached, Garage, Inside Entrance, Private
Garage Spaces 3.0
Fence Block, Back Yard
Pool Heated, In Ground, Private, Pool/Spa Combo
Utilities Available Underground Utilities
Amenities Available Gated, Guard
View Y/N No
Water Access Desc Public
View None
Roof Type Tile
Porch Patio
Garage Yes
Private Pool Yes
Building
Lot Description 1/4 to 1 Acre Lot, Desert Landscaping, Landscaped
Faces East
Story 2
Sewer Public Sewer
Water Public
Construction Status Resale
Schools
Elementary Schools Bendorf, Patricia A., Bendorf, Patricia A.
Middle Schools Lawrence
High Schools Durango
Others
HOA Name Granada Hills
HOA Fee Include Association Management,Security
Senior Community No
Tax ID 163-20-717-015
Security Features Prewired,Gated Community
Acceptable Financing Cash, Conventional, FHA, VA Loan
Listing Terms Cash, Conventional, FHA, VA Loan
Virtual Tour https://www.propertypanorama.com/instaview/las/2697903







