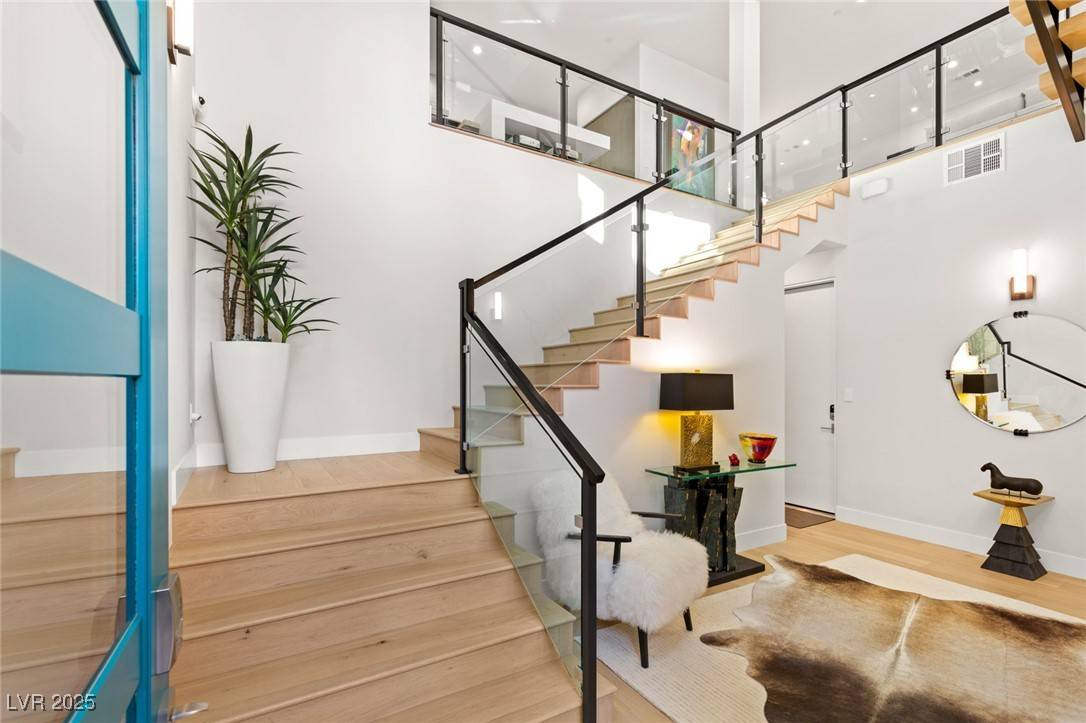3 Beds
5 Baths
3,962 SqFt
3 Beds
5 Baths
3,962 SqFt
Key Details
Property Type Townhouse
Sub Type Townhouse
Listing Status Active
Purchase Type For Sale
Square Footage 3,962 sqft
Price per Sqft $883
Subdivision Macdonald Foothills Pa-18A Phase 3
MLS Listing ID 2687637
Bedrooms 3
Full Baths 2
Half Baths 2
Three Quarter Bath 1
Construction Status Resale
HOA Fees $330/mo
HOA Y/N Yes
Year Built 2023
Annual Tax Amount $15,770
Lot Size 3,049 Sqft
Acres 0.07
Property Sub-Type Townhouse
Property Description
Location
State NV
County Clark
Community Pool
Zoning Single Family
Direction FROM STEPHANIE GATE, LEFT INTO QUIET RIVER, LEFT ON SERENITY POINT DR, LEFT ON SOLITUDE PEAK LN
Interior
Interior Features Bedroom on Main Level, Ceiling Fan(s), Window Treatments, Elevator, Programmable Thermostat
Heating Central, Gas, Multiple Heating Units
Cooling Central Air, Electric, 2 Units
Flooring Hardwood, Tile
Fireplaces Number 3
Fireplaces Type Gas, Great Room, Primary Bedroom
Furnishings Unfurnished
Fireplace Yes
Window Features Blinds,Double Pane Windows
Appliance Built-In Electric Oven, Dishwasher, Gas Cooktop, Disposal, Microwave, Water Purifier, Wine Refrigerator
Laundry Gas Dryer Hookup, Main Level, Laundry Room
Exterior
Exterior Feature Courtyard, Deck, Private Yard
Parking Features Attached, Epoxy Flooring, Garage, Garage Door Opener, Private, Shelves
Garage Spaces 3.0
Fence Block, Back Yard, Wrought Iron
Pool Community
Community Features Pool
Utilities Available Underground Utilities
Amenities Available Basketball Court, Country Club, Clubhouse, Dog Park, Fitness Center, Golf Course, Gated, Pickleball, Park, Pool, Guard, Spa/Hot Tub, Security, Tennis Court(s)
View Y/N Yes
Water Access Desc Public
View Strip View
Roof Type Flat
Topography Mountainous
Porch Deck, Rooftop
Garage Yes
Private Pool No
Building
Lot Description Landscaped, Rocks, Synthetic Grass, < 1/4 Acre
Faces South
Sewer Public Sewer
Water Public
Construction Status Resale
Schools
Elementary Schools Brown, Hannah Marie, Brown, Hannah Marie
Middle Schools Miller Bob
High Schools Foothill
Others
HOA Name MacDonald Highlands
HOA Fee Include Association Management,Security
Senior Community No
Tax ID 178-22-814-005
Security Features Gated Community
Acceptable Financing Cash, Conventional, VA Loan
Listing Terms Cash, Conventional, VA Loan
Virtual Tour https://www.propertypanorama.com/instaview/las/2687637







