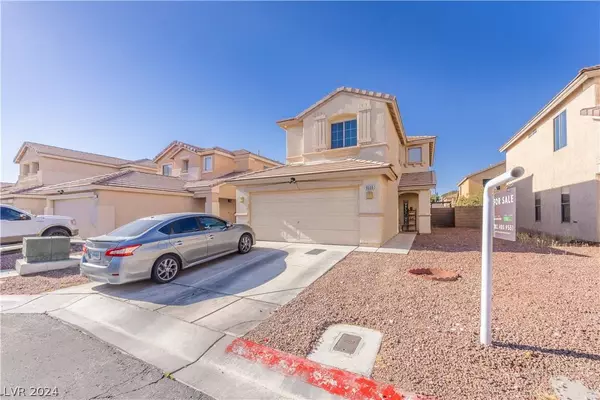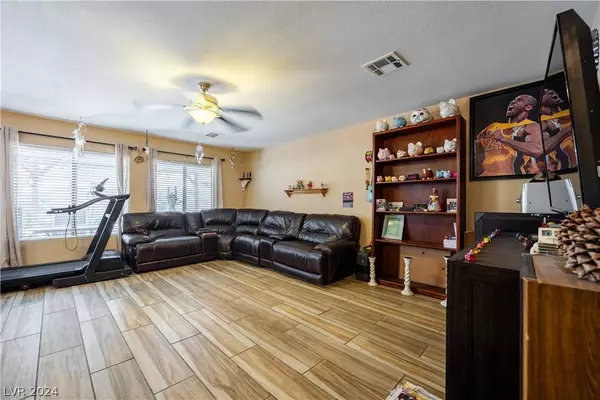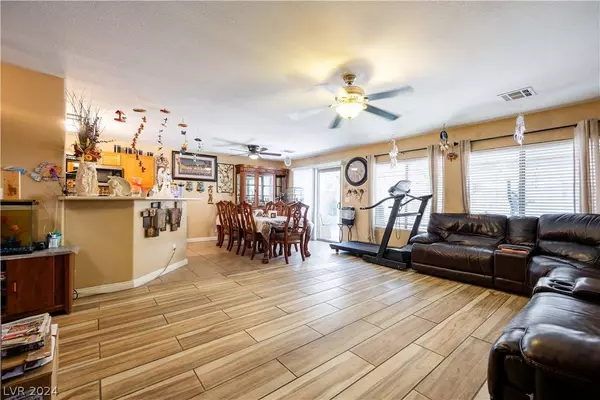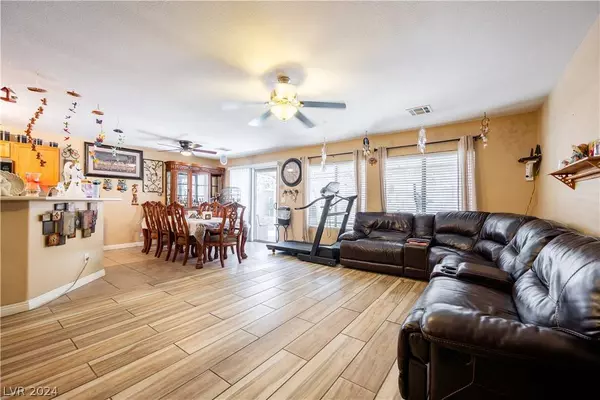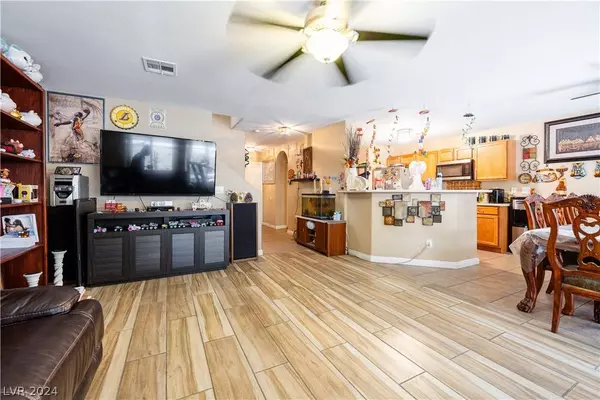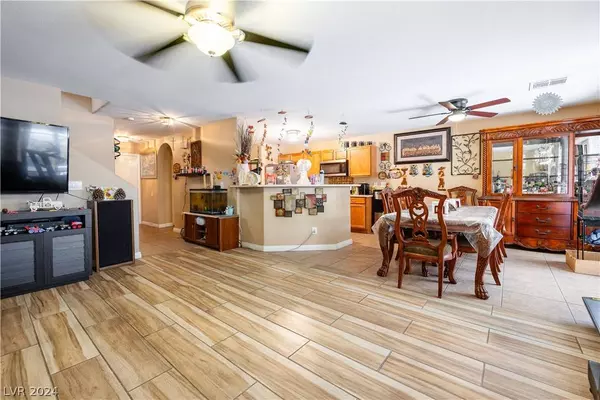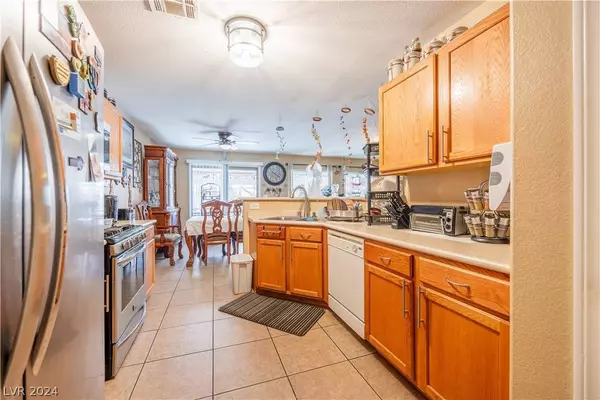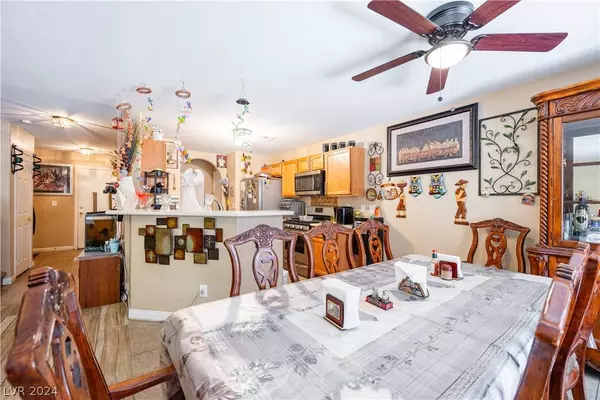
GALLERY
PROPERTY DETAIL
Key Details
Sold Price $380,0001.3%
Property Type Single Family Home
Sub Type Single Family Residence
Listing Status Sold
Purchase Type For Sale
Square Footage 1, 709 sqft
Price per Sqft $222
Subdivision Riverwalk
MLS Listing ID 2597100
Sold Date 08/09/24
Style Two Story
Bedrooms 4
Full Baths 2
Half Baths 1
Construction Status Good Condition, Resale
HOA Fees $96
HOA Y/N Yes
Year Built 2006
Annual Tax Amount $1,069
Lot Size 3,484 Sqft
Acres 0.08
Property Sub-Type Single Family Residence
Location
State NV
County Clark
Zoning Single Family
Direction From DESERT INN & NELLIS: Head EAST on DI. Just past the Las Vegas Wash, turn RIGHT/SOUTH on Greenwood Springs Dr. Turn LEFT/EAST on Holly Bluff to the end of cul-de-sac
Building
Lot Description Drip Irrigation/Bubblers, Desert Landscaping, Garden, Landscaped, < 1/4 Acre
Faces South
Story 2
Sewer Public Sewer
Water Public
Construction Status Good Condition,Resale
Interior
Heating Central, Gas
Cooling Central Air, Gas
Flooring Carpet, Tile
Furnishings Unfurnished
Fireplace No
Appliance Disposal, Gas Range, Microwave
Laundry Gas Dryer Hookup, Laundry Closet, Main Level
Exterior
Exterior Feature Patio, Sprinkler/Irrigation
Parking Features Attached, Garage, Inside Entrance
Garage Spaces 2.0
Fence Block, Back Yard
Utilities Available Cable Available
Water Access Desc Public
Roof Type Tile
Porch Covered, Patio
Garage Yes
Private Pool No
Schools
Elementary Schools Jenkins, Earl N., Jenkins, Earl N.
Middle Schools Harney Kathleen & Tim
High Schools Chaparral
Others
HOA Name Riverwalk HOA
HOA Fee Include Association Management
Senior Community No
Tax ID 161-15-613-071
Ownership Single Family Residential
Acceptable Financing Cash, Conventional, FHA, VA Loan
Listing Terms Cash, Conventional, FHA, VA Loan
Financing FHA
CONTACT


